Directions say we need a 4 foot by 12 foot table...
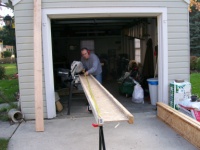
11\" tall engineered floor joists from Menards. Just over $1/ft and they had them in stock.
|
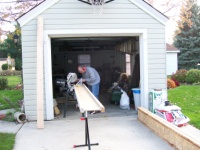
|
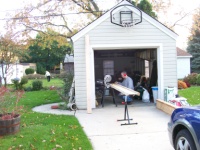
|
 |
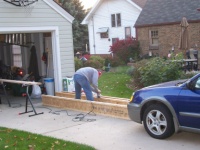
Wonderful camera work
|
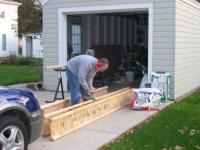
|
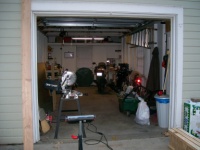
|
 |
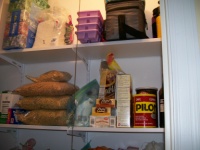
That's Tori. She likes being in the closet. I think she's trying to get a nip or perhaps crap on the Pilon.
|
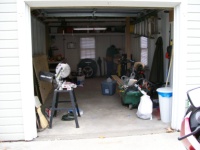
|
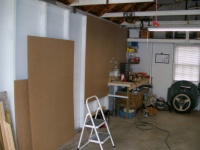
Pegboard.
|
 |
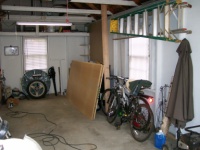
|
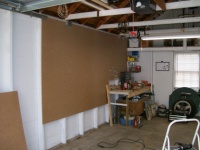
|
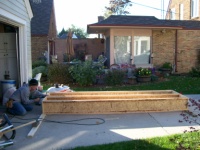
I leveled and squared the beams then secured the end plates.
|
 |
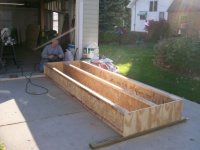
|
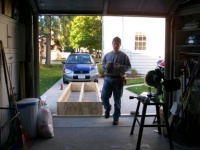
Action shot.
|
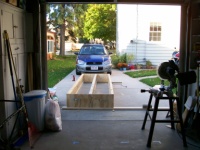
Table frame. This part is actually very light.
|
 |
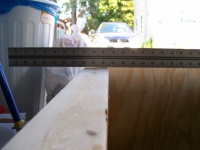
A little gap at one end. I think that the 3/4/ ply and 3/4 MDF will be flat enough.
|
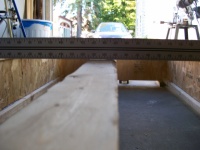
I actually ended up re-setting the center beam. I'd suggest doing just the outer two then hanging the center beam from 2x4's laying on the two outer beams. That way you're sure to be level.
|
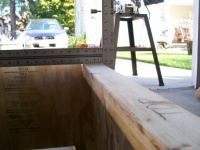
|
 |
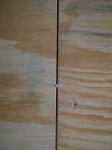
A little gap between the sheets of 3/4\" ply.
|
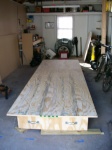
Plywood was secured with countersunk deck screws along all three beams with about a 6\" spacing.
|
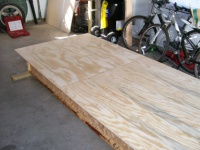
|
 |
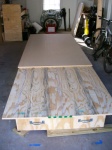
MDF goes on top.
|
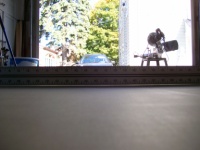
I see a little light under that t-square. I measured 1/16\" gap at the worst point. The lighting makes it look worse.
|
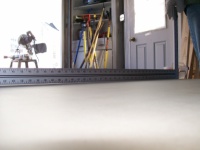
|
 |
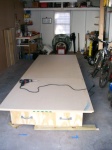
MDF was secured with just a dozen or so screws.
|
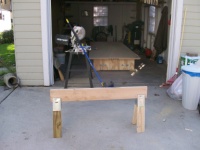
Saw horse made with a 2/6 top piece.
|
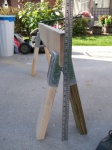
|
 |
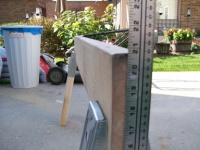
20 3/4 + 11 + 3/4 + 3/4 = table height
|
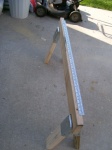
|
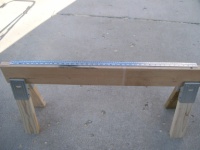
|
 |
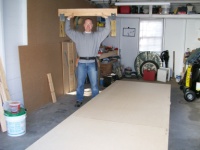
Ben is strong.
|
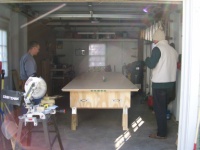
John helped pick up the table while Carmen placed the saw horses.
|
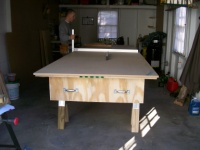
|
 |
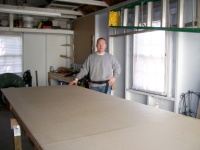
12 hours to build a table and install peg board.
|